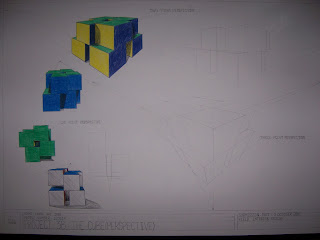Following the task and requirement of Project 6, students must produce informative a graphic presentation that has informations, sketches and pictures. The presentation should give information on School of Housing, Bulding and Planning (School of HBP).
In my project, I use promotion with informative graphic presentation as my theme.
Here steps that how I analysis of School of HBP.
First of all, I do sketch the graphic.
- History of School of HBP
"Established in 1972 by the late Tan Sri Professor Hamzah Sendut, the Vice Chancellor of USM, the nation's second oldest university, the School of Housing, Building and Planning (HBP) is one of the few building construction-based educational centres in Malaysia that is multi-disciplinary in nature. The School of HBP was modeled along the lines of what Professor Koenigsberger and Markus had envisioned to meet the needs of a developing country.
Even though over the years it has evolved to cater to a more widey accepted precept that clearly demarcates professional boundaries, the interdisciplinary tradition is still maintained in all its undergraduate courses and also postgraduate programmes in seven deisciplinary namely Urban and Regional Planning, Architecture, Interior Design, Building Technology, Construction Management, Quantity Surveying and Building Surveying."
- Location of School of HBP
School of HBP is located in Zone E, South-East of Universiti Sains Malaysia (USM), in Penang Island.
Coordination of School of HBP at 5⁰21'N 100⁰18'S.
Penang Island, sign of "A" is the location of USM.
Map of USM.
Inside the map of USM, plan of School of HBP.
School of HBP.
- Structure and building of School of HBP
E49
E40
E08
E38
E48 (Lecture hall but not belong to School of HBP)
- Others
- Architecture
- Interior design
- Building technology
- Building surveying
- Quantity surveying
- Urban and regional planning
- Construction management
The facilities of School of HBP :
- Physical facilities/Studios
- Resources centre/Branch library
- General workshop
- Structure laboratory
- Soil, cocrete and cement technology laboratory
- Environmental physics laboratory
- Information technology laboratory (IT Lab)
- Photography and audio visual laboratory
- Bus stop
- Parking
- Lecture hall
- Wakaf
- Office
Wakaf
Lecture hall (E48)
Views of landscape
Views of Penang bridge.
Environment condition
Sun path from East to West.
Days are warm and sunny with temperature of around 30⁰C.
Nights are quite cool with temperature of around 22⁰C.
Quite dry in the month of January and February.
Rainfall is heavy from August to November.
"Close to landscape view of Penang bridge and sea from second and third of E08 block, enjoying beautiful landscape in the night. There have three "Wakaf" (huts) relaxing mind of students and bus stop located very near to E08 block. An easy facility such as studio facilitate all HBP's students in needs especially assignment project. Located near to cafetaria, bank and stationery shops, just 5 minutes walk. Other facilities, students can go to swimming pool and sports field in 10 minutes walk."
Doing on A2 cartridge paper...
Sketch with pencil on paper.
Draw the outline with technical pen.
Colouring. Add shadow element to produce effect.
Complete of Project 6.

























































